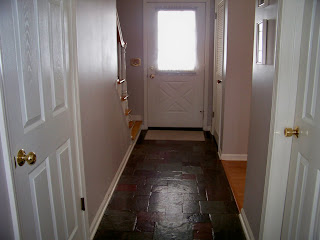Tour: First Floor
Here is a look at the missionary home we are blessed to live in for the next 9 months. This is just the first floor, I'll get to the other 2 another day.
A look of the front door from the eat-in kitchen. The door on the left goes downstairs as well as to the garage. And the door on the right is a bathroom. The hardwood floor goes into the living room.

This is the den (not the living room). This is what we use as our main living area.

Kitchen table.

Kitchen. The kitchen table is to the right of this picture.

Off the other side of the kitchen is the dining room. Notice my dead flowers.
This is a look from the dining room into the kitchen and den.

The other side of the dining room leads into the living room.

This is a view of the living room from the front hallway.

And thus completes the loop that Josiah runs many times a day!
These are the stairs leading up to the second floor. Because of the banister and fact that we can't put any holes in the walls, we had to be creative with our baby proofing plan. So my brilliant and creative husband made this. (Tied to the banister, not touching the wall, but with a poll and stopper so that Josiah can't pull the board.)

And this is our neighbor who graciously used his snow blower on our driveway the other day when we woke up to find 6+ inches on the ground.

That's my wonderful husband and Herman. You met Herman already. Herman hasn't faired so well with the recent sunshine and additional snow. Oh well!


ha! herman, gotta love that name... the house is beautiful, and red!
ReplyDeleteThe house looks great. I am so glad you get to stay in such a nice place. We miss you all and I love getting your newsletters.
ReplyDelete